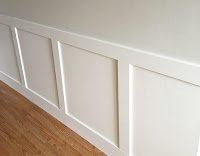I probably should have blogged about the renovations we did to our tiny two-bed, two-bath house back in 2016, but it was such a whirlwind that I didn't even think to do it! But basically we did the bulk of the work ourselves (with the help of many, many generous and kind friends) - we gutted a good bit of the house (the walls stayed). This entailed pulling out the MANY layers of flooring (at least 3 layers in every room), ripping down all the wallpaper (nearly every room had several layers of wallpaper), and getting rid of a LOAD of furniture and other objects. Then, we installed new flooring, painted the walls, put in central heating and hot water (!!! I know! There was no heat or hot water in the house!), and put in a new kitchen from Ikea. Then over the past two and a half years we've been doing little bits and bobs -- Mark's father passed away about 14 months after we moved in, so we converted his room into an office with a sleep sofa for guests. We got new sofas for the living room. We made some improvements to the kitchen. Here are a few before and after photos:
 |
| Bedroom before |
 |
| Bedroom after |
 |
| Kitchen before |
 |
| Kitchen after |
 |
| Middle room before |
 |
| Living room before |
 |
| Living room after |
 |
| Middle room after |
 |
| Office after |
But the upstairs bathroom didn't really get a makeover beyond putting in linoleum flooring and replacing the toilet. It's a fairly large room for a Dublin bathroom, and given the carpeting we found underneath the lino and our knowledge of these council houses from that era, it seems that the upstairs bathroom used to be a bedroom. However, when they converted it to a bathroom, they just put a toilet and a sink (cold water only) up there and called it a day. There is plenty of room for a bathtub, however. It's not so giant that it can have both a bathtub AND a shower, so we could either put in a shower or we can do a bathtub/shower. I've decided to go with the tub because phase 3 of renovations will hopefully involve knocking out the full bath downstairs and extending the kitchen and I like the idea of having a bathtub for those rare occasions when I decide to pamper myself.
Here's a photo of our upstairs bathroom before we moved in:
So what I'd like to do is talk about my plans for this room and I'm just going to keep going as things develop. I did a little mockup of the layout. There's a missing wall here so you have to imagine that the tub is actually in the corner.

The toilet will stay where it is. I want to make the window higher and wider as well. The double sinks will be on a vintage sideboard, which I have yet to source because I'd like it to be 120cm, and sideboards that size in the styles I like are hard to come by. They seem to be either much longer or too small. I'll probably have to compromise with regards to my aesthetic vision, or else move the sideboard to the ride hand wall. I could easily do that, and there are a few arguments to be made for doing that, not least of which is that I could then have a mirror above the sinks. This layout means that you're facing the window and the mirror will be on the side. However, I really like the idea of the sideboard being the first thing you see when you walk in the room. I might have to give up that vision, however, in exchange for having a larger sideboard.
But the placement of the bath is a definite! It will be a relatively small bath: 150cm by 70cm. To keep costs down, I have decided to only tile the wall area in the corner of the tub, plus the 2 sides of the tub. The floor will also be tiled, but instead of tiling the other walls, I'm going to do a wood trim at 120cm high around the room and make faux wainscoating, a bit like a fancier version of this:
The current window needs to be replaced. So I plan to make it higher, larger, and centred on the wall.
In my next post, I'm going to talk about the fixtures I've picked out, budget, and who's gonna do the work. In the meantime, if you would like to read about my thought process(es) regarding the design elements of the bathroom, I made a Twitter thread about it last week:












No comments:
Post a Comment